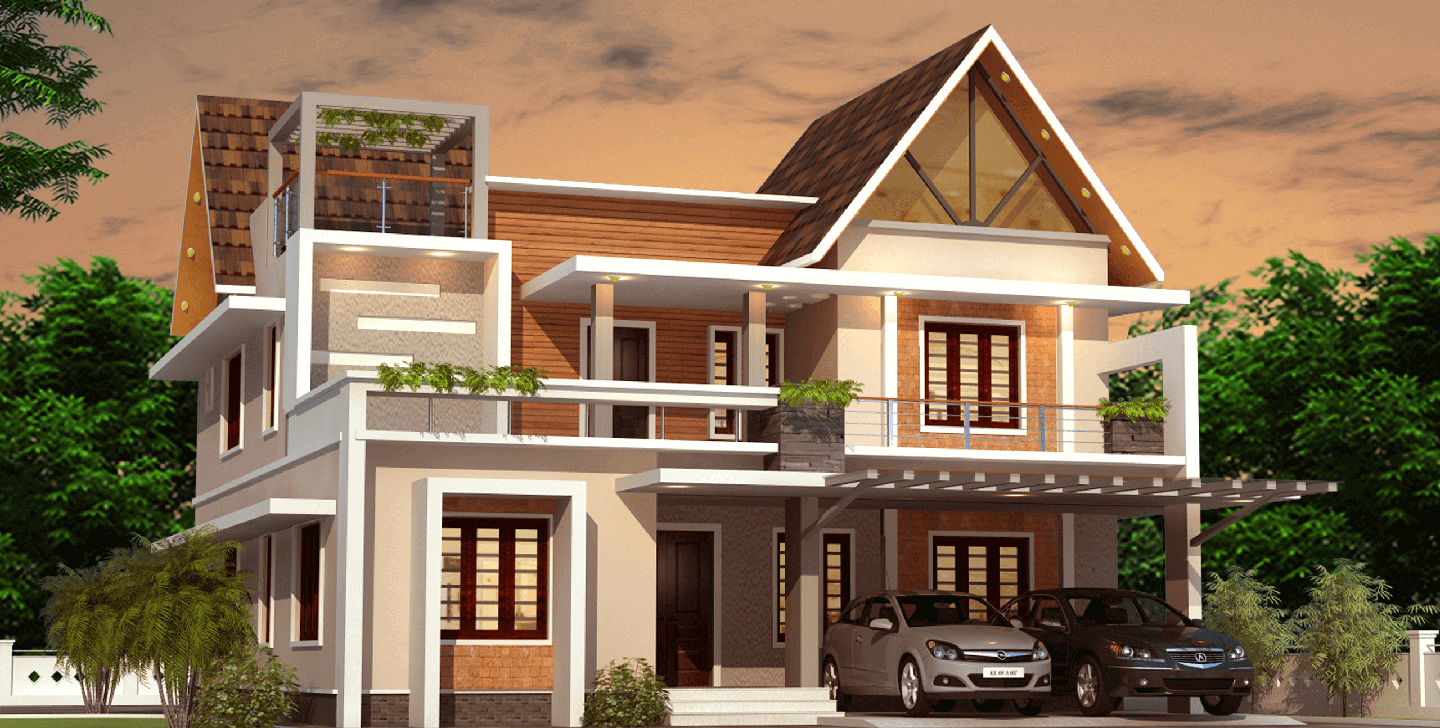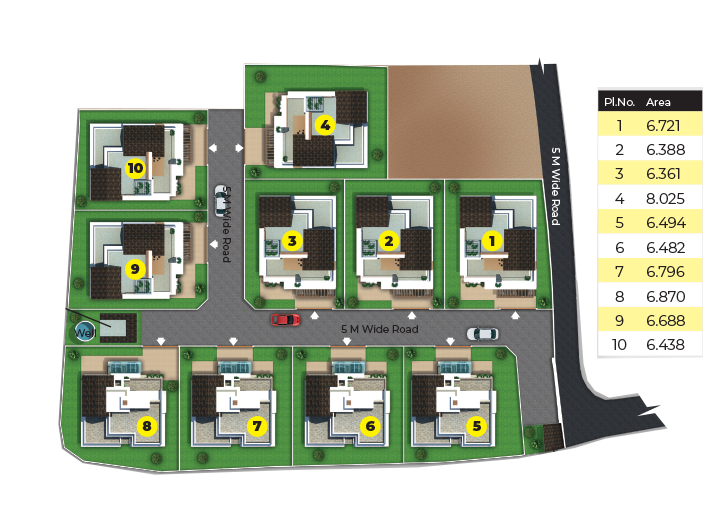
FOR PLOTS 1, 2, 3, 4, 9 & 10
AREA DETAILS
GROUND FLOOR : 1600 SQ. FT.
FIRST FLOOR : 958 SQ. FT.
TOTAL AREA : 2558 SQ. FT.
*Plan Customisation is available

Recommended as per Architect and Structural Engineer.
Wall with red brick.
Teakwood main door and frame with melamine finish. Other doors with hardwood door frames, paneled internal doors with enamel paint. All windows and ventilators in hardwood with enamel paint.
Mirror polished vitrified tile (Symbolo/Equivalent) Living room, dining room, f.living, Sitout – 1m X 1m/0.8m X 1.2m vitrified tile. Other portion 60X60 vitrified tile – RAK/Equivalent. Toilets for Bedroom Superior quality antiskid vitrified tile for flooring, superior quality vitrified tile for wall up to ceiling height – 60 X 60 Kajaria/Equivalent.
Exterior and Interior putty with plastic emulsion finishing.
All Bathrooms : Jaquar/Artize/Hansgrohe/ Equivalent.
All wires are Finolex/Equivalent and all modular switches are Legrand/Equivalent.
Granite slab counter top with tiles above counter upto 60 cms. Single bowl SS sink with drain board, single bowl sink in work area, washing machine point in work area and suitable number of electrical points for kitchen appliances.
This property will give a suburban vibe while actually living in the city. This is also a gated community property with a main entrance that has round the clock security supervision. Kalliste Villas also has all state of the art luxury amenities that will make it a haven for you. The property has a Common Area and indoor games room.

FOR PLOTS 5, 6, 7 & 8

Contact info
J&J Builders & Contractors,
J&J Building, KP Road,
Adoor - 691523
+91 94470 42990
+91 98201 44463